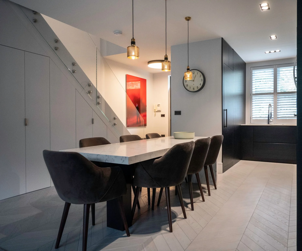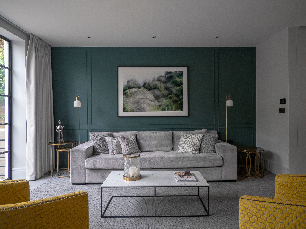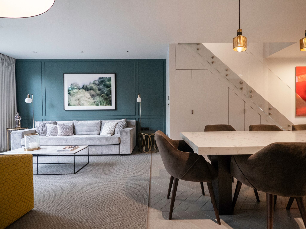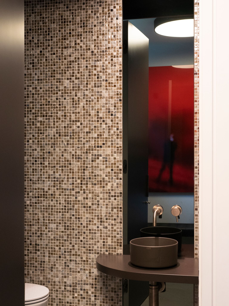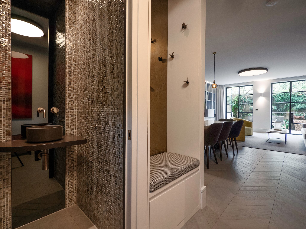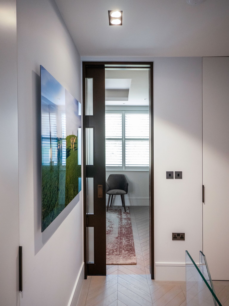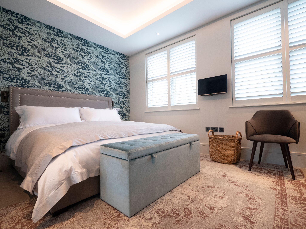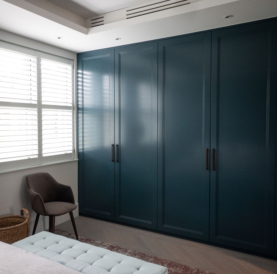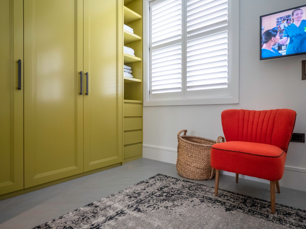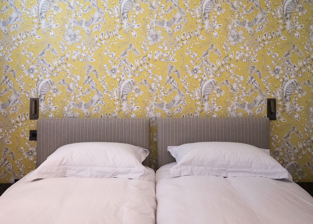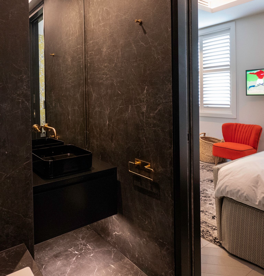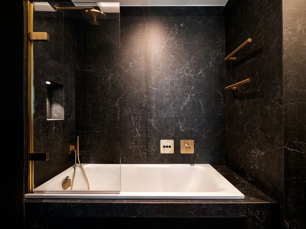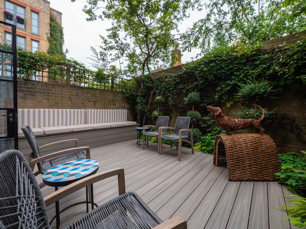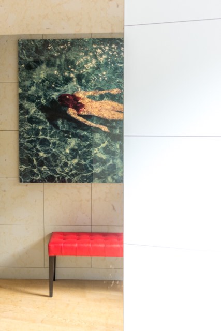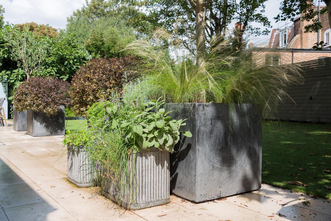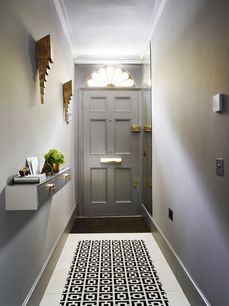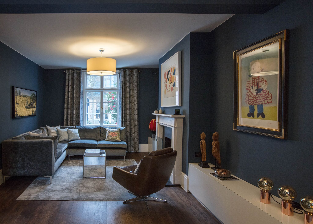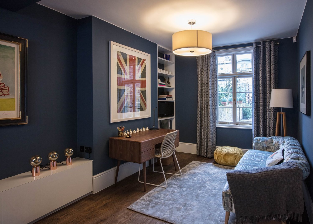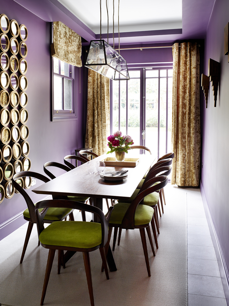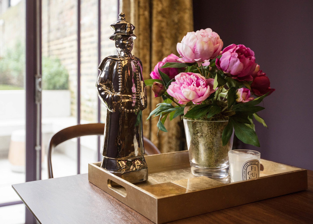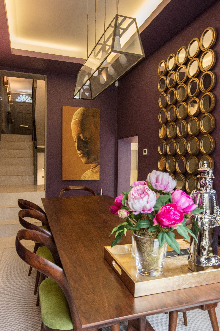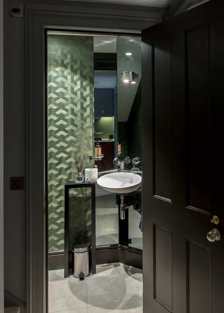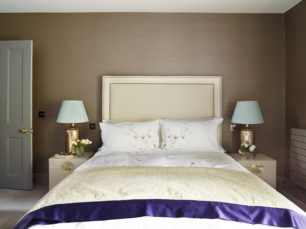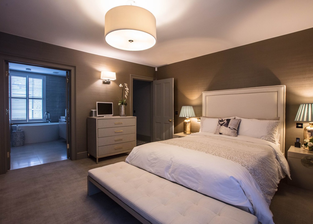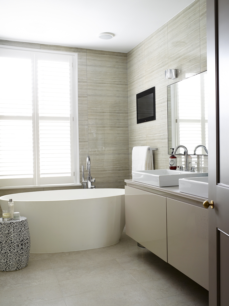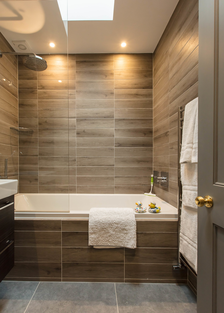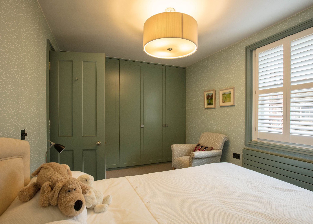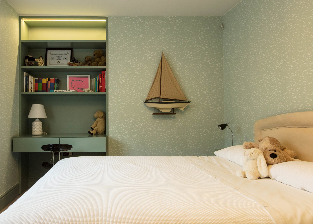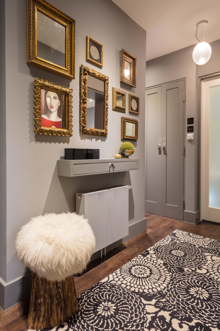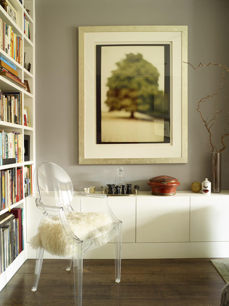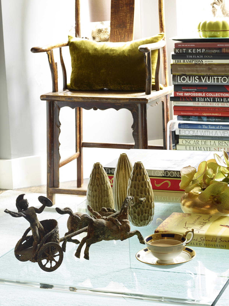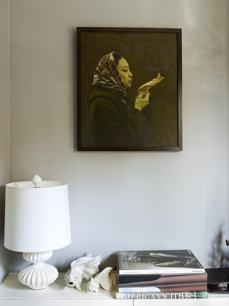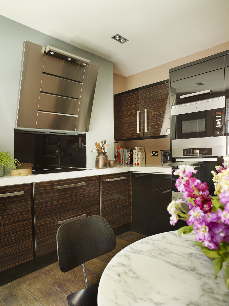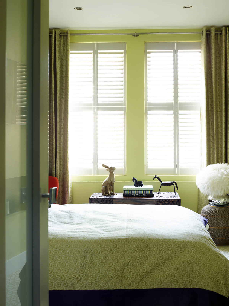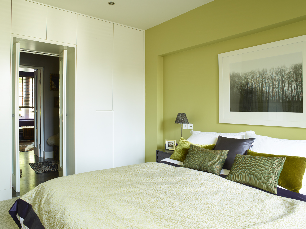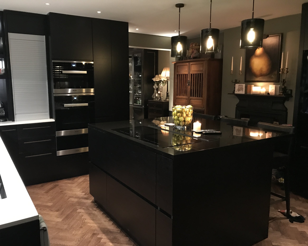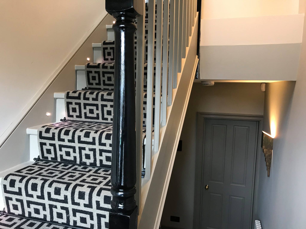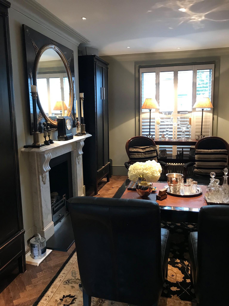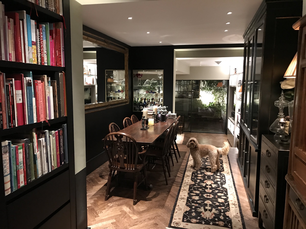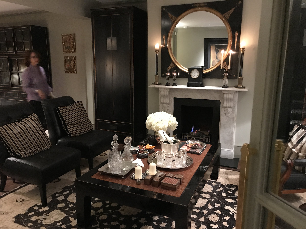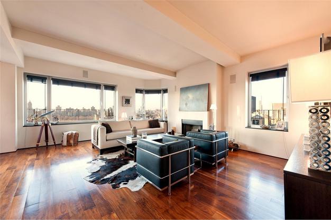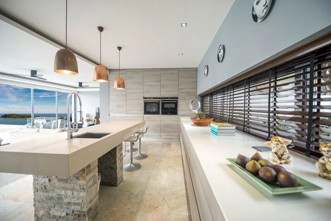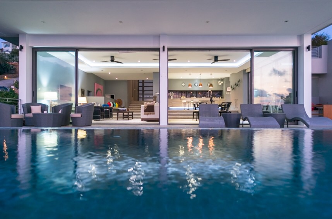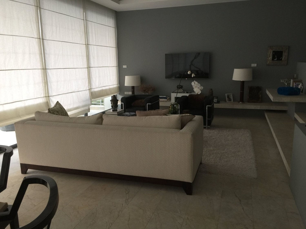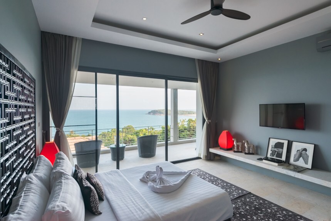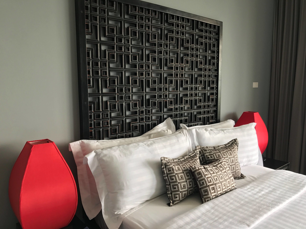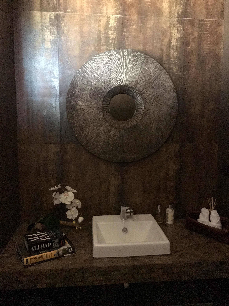Born out of love for design and a natural instinct towards creating ambient living spaces, the homes express personal experiences and inspiration from a wide range of travels.
providing a vision
Whether it is a new home you are moving into or you're looking for a change, May Ping Designs can help you create a vision.
We will visit with you at your home or if distances do not permit, we can provide a consultation via Skype. May Ping Designs will then provide you with a vision board of ideas on how you can transform your home.
Consultation fees start at £500 depending on the number of rooms and vision boards at £150 per room.
"I used May Ping Designs for my newly aquired apartment in Stockholm and was very impressed. Through Skype video I got advice according to my needs, style and budget. May is extraordinarily talented and experienced in quickly giving professional and flexible service. I would be happy to use this service again for any future needs." C. Nilsson, Stockholm
making it happen
You love the potential of the new ideas but need a bit of hand-holding in making them happen.
May Ping Designs can help you with selecting all the items required - from paint colours to furniture pieces and accessories.
Project fees are at an hourly rate of £65.
“I found May at a point in the building project when having been let down by an interior designer, I was overwhelmed with far too many decisions and my builder needed these immediately to progress on the job. She assessed the situation swiftly, prioritised actions, worked all hours and within days was proposing ideas, room layouts and colour charts. In her friendly, calm and decisive manner, she helped make all the outstanding decisions that were required. I am delighted with the outcome and am aware that I couldn’t have completed the project without her. I only wish that I had met her and enlisted her support from the start!" S. Churchill, London
fulfilling a dream
You cannot wait to have your home done just the way you have envisioned it but there's no time to project manage all of it.
May Ping Designs will manage the whole process from creating a vision to organising builders and decorators. We will deliver your refurbished home to you just as you envisioned.
Project management fee is a straight 15% of total costs or at an agreed hourly rate.
"I have used May for projects in three different countries. She has an eye for detail and a talent for creating a complete sense of mood and harmony which manages to be both luxurious but not flashy." S. Harari, London/Koh Samui





